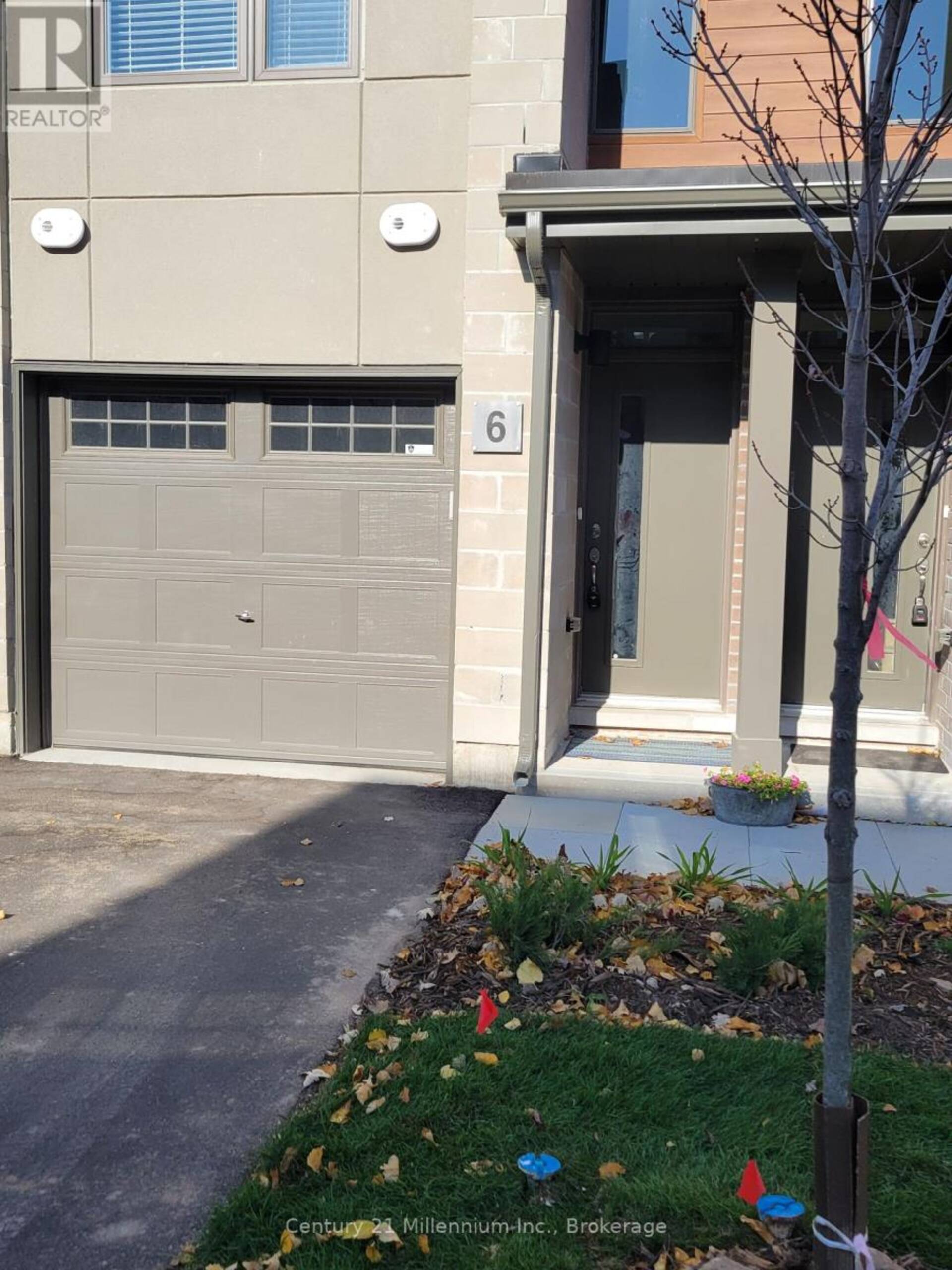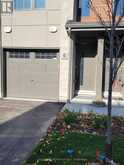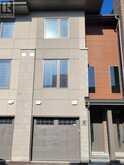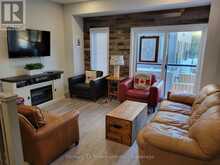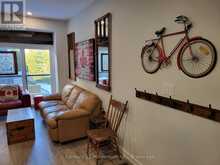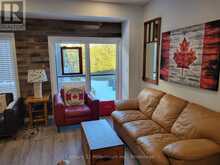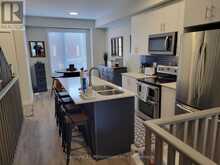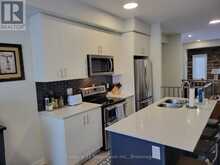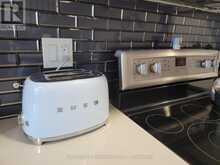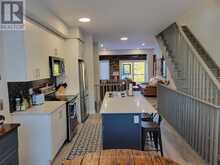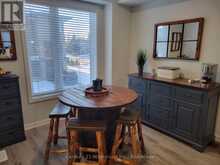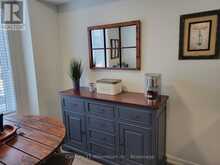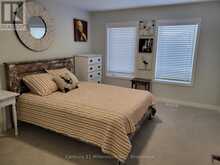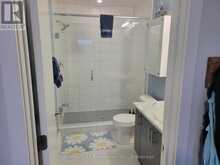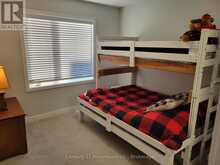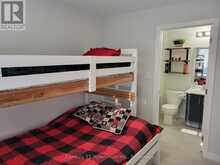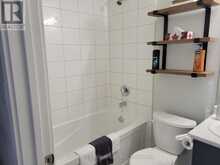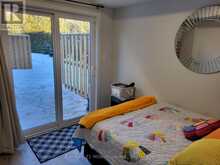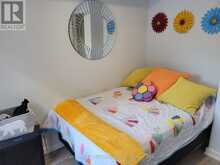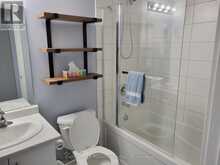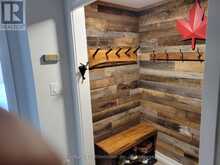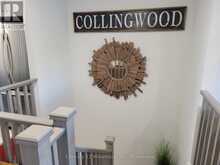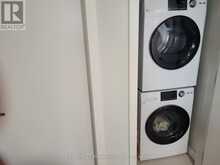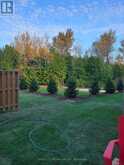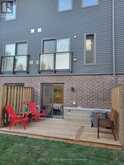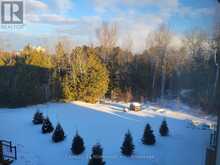6 - 6 WINTERS CRESCENT, Collingwood, Ontario
$619,900
- 3 Beds
- 3 Baths
Discover modern living at it's finest in the recently completed Waterstone towns development close to waterfront, trails, skiing, dining, shops and downtown and perfectly situated on a quiet crescent backing onto a treed area and the Georgian Trail system, this three bedroom and three bathroom townhouse has been fully upgraded with over $35K in enhancement beyond builder standards, showcasing designer decor throughout. The stylish kitchen has a 6' long island with a breakfast bar that seats four paired with sleek quartz counter tops, stainless steel appliances, central AC and vacuum, smooth ceilings thru-out, custom window coverings, top level quartz kitchen counters, taller kitchen uppers and custom glass subway backsplash, all adjacent to the dining room that accommodates up to 6.Three luxurious bathrooms with a walk-in glass shower in principal bedroom. A grade level rear wooden deck is perfect for family BBQ events and entertaining. Additional upgrades includes Central Air, Central Vacuum and Custom Professional Window Coverings. This meticulously maintained home has been owner occupied, and is in pristine condition. Flexible closing options are available. Low monthly maintenance fee includes snow clearing and removal and grass cutting and landscaping care. Take advantage of the transferrable Tarion new home warranty protection for added peace of mind. (id:56241)
- Listing ID: S11928444
- Property Type: Single Family
Schedule a Tour
Schedule Private Tour
Paul Casey would happily provide a private viewing if you would like to schedule a tour.
Listing provided by Century 21 Millennium Inc.
MLS®, REALTOR®, and the associated logos are trademarks of the Canadian Real Estate Association.
This REALTOR.ca listing content is owned and licensed by REALTOR® members of the Canadian Real Estate Association. This property for sale is located at 6 - 6 WINTERS CRESCENT in Collingwood Ontario. It was last modified on January 17th, 2025. Contact Paul Casey to schedule a viewing or to discover other Collingwood condos for sale.

