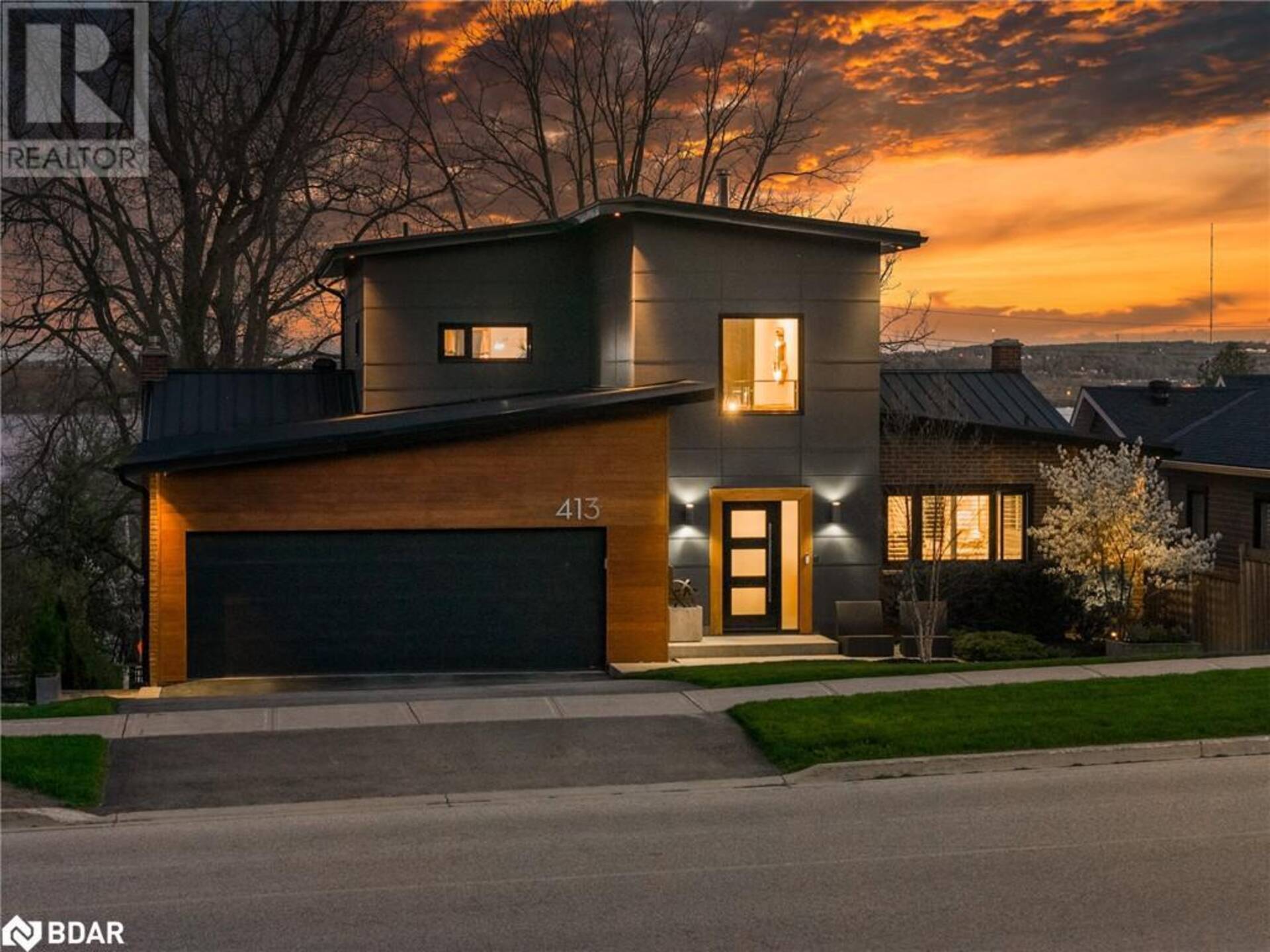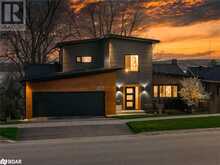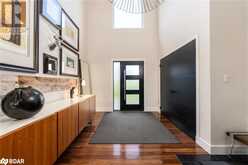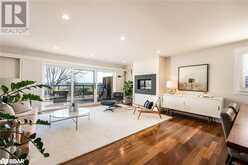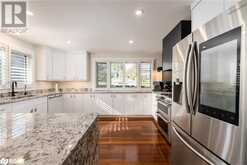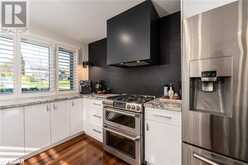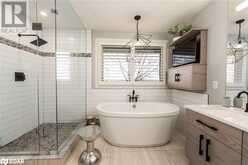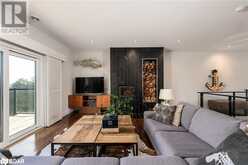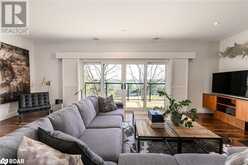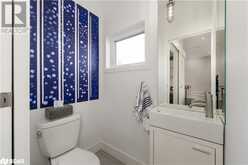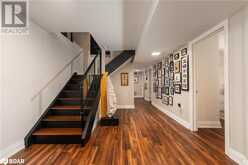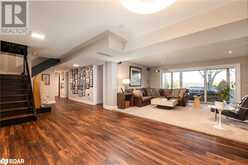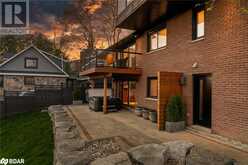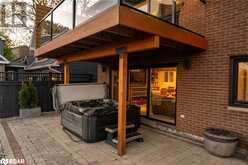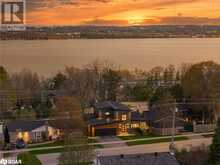413 CODRINGTON Street, Barrie, Ontario
$2,100,000
- 4 Beds
- 4 Baths
- 3,490 Square Feet
This signature Mid-Century inspired residence in Barrie’s desirable East End, is a nod to the design enthusiast & luxury buyer. With rear facing views of Kempenfelt Bay, this home is a statement in details and finishes in every space. Each room balances texture, colour, finishes and lighting to complement a premium, integrated design in this upscale home. Inside, the grand foyer boasts 19ft ceilings, a double closet & access to the garage. The main floor is open concept with a sleek modern kitchen (granite countertops, waterfall island, penny tile backsplash above gas range & bright cabinetry). Entertaining is a breeze with open access to dining and living spaces. Spectacular rear facing views of Kempenfelt Bay offer a bright and airy backdrop through 12ft sliding glass doors and balcony. With the exception of bathroom & laundry areas, this residence’s main & 2nd storeys are uniformly finished in rich hardwood flooring. The primary suite has all the feels with a large 4 piece ensuite (soaker tub, standup shower, double sink) & oversized closet (touch latch). You'll find 1 more bedroom on this floor & 2 on the lower level. The glass balustrade and metal staircase is a signature connection between the first and second floors. Again, 12 ft glass doors create spaciousness and a beautiful vista along with your private office area and 2pc bath for tranquil separation from the family areas. The basement features a walkout to your backyard through 12ft glass sliding doors. Quiet TV/sitting area shares custom built-in walnut cabinetry & laminate flooring. Enjoy your gym area & wine cellar, 4 pc bath and separate laundry area. Driveway parking for four vehicles & a 2 car garage equipped with EV charger. The sidewalk free lot is fenced for privacy and is immaculately landscaped with mature trees and hardscape. This truly, standout home enjoys the benefits of one of Barrie’s most desired locations, close to all amenities, restaurants, beaches, yacht club, trails & hospital. (id:56241)
- Listing ID: 40585472
- Property Type: Single Family
- Year Built: 1972
Schedule a Tour
Schedule Private Tour
Paul Casey would happily provide a private viewing if you would like to schedule a tour.
Match your Lifestyle with your Home
Contact Paul Casey, who specializes in Barrie real estate, on how to match your lifestyle with your ideal home.
Get Started Now
Lifestyle Matchmaker
Let Paul Casey find a property to match your lifestyle.
Listing provided by REVEL Realty Inc. Brokerage
MLS®, REALTOR®, and the associated logos are trademarks of the Canadian Real Estate Association.
This REALTOR.ca listing content is owned and licensed by REALTOR® members of the Canadian Real Estate Association. This property for sale is located at 413 CODRINGTON Street in Barrie Ontario. It was last modified on May 10th, 2024. Contact Paul Casey to schedule a viewing or to discover other Barrie homes for sale.

