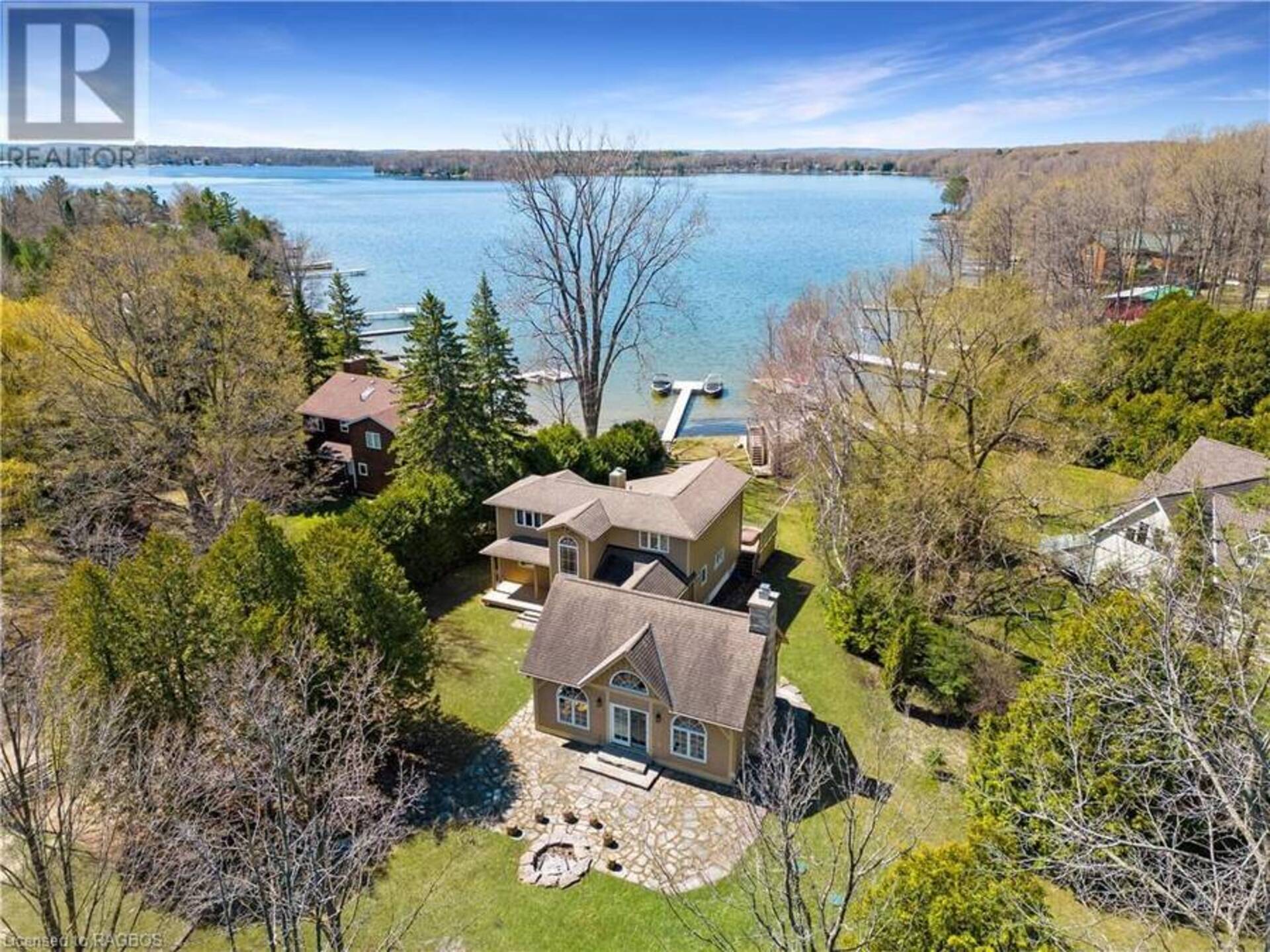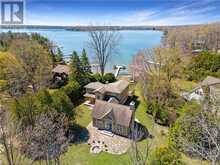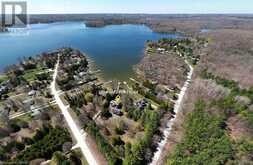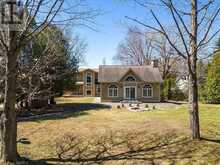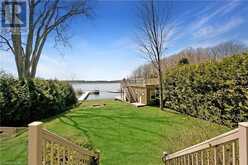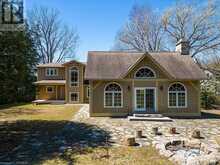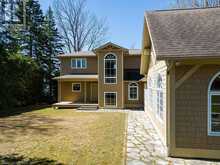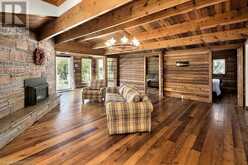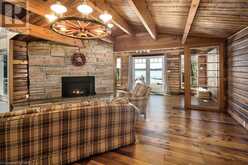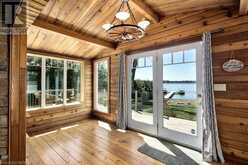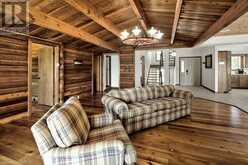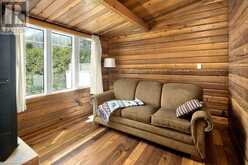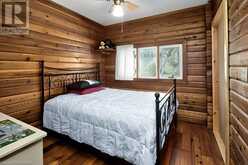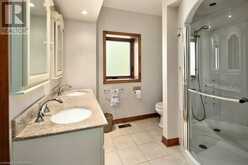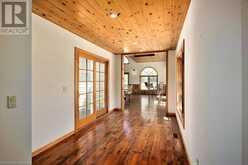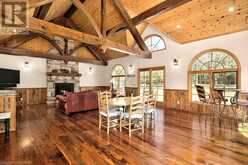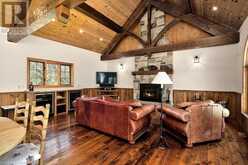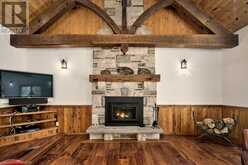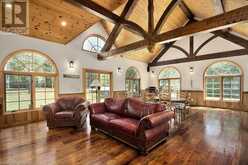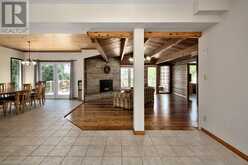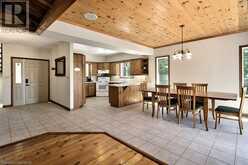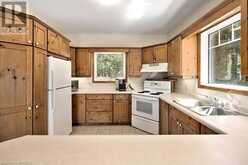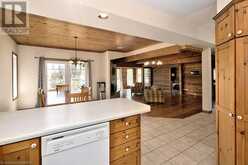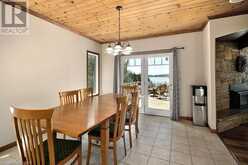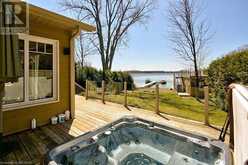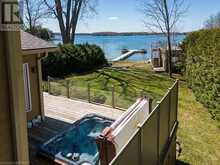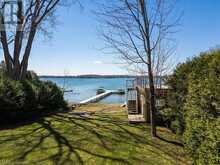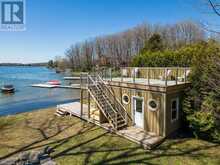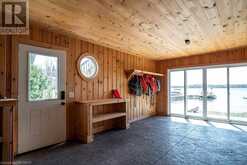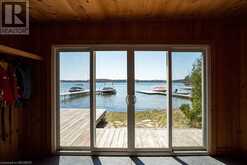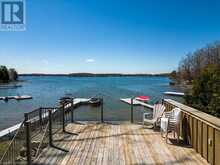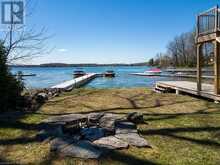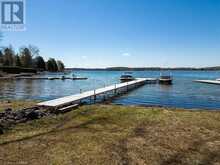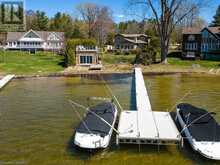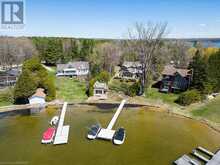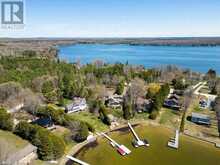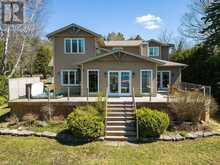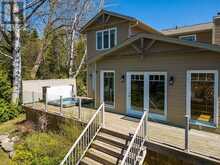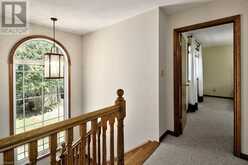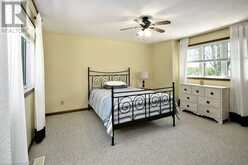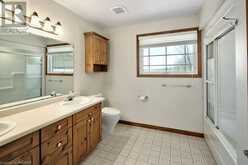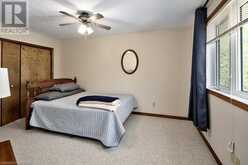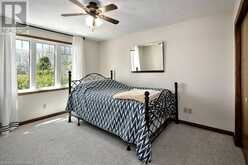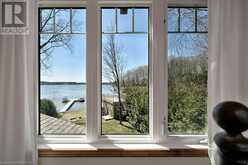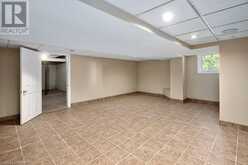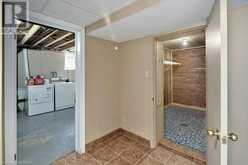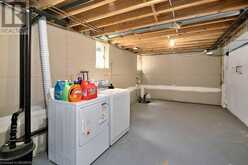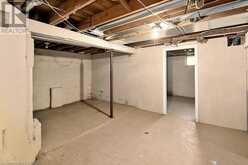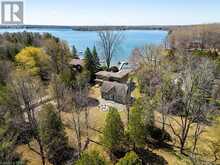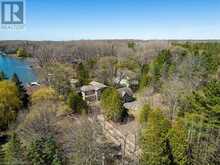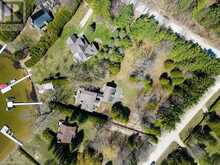222 PLANTTS POINT Road, Grey Highlands, Ontario
$1,699,000
- 5 Beds
- 2 Baths
- 3,944 Square Feet
Waterfront living at its finest! This stunning property in a popular 4-season area has everything you need for year-round fun. From skiing and hiking to boating and golf, there's something nearby for everyone. Plus, with lots of room for friends and family, you'll never run out of space to make memories. Featuring over 3000 finished square feet (wait til you see the amazing Great Room!) on a full acre lot, you can easily host the ultimate getaway for friends and family at your lakeside retreat with 5 cozy bedrooms, 2 bathrooms, and a luxurious hot tub overlooking the lake, the perfect vacation home (or dream home) awaits! Little ones can easily enjoy the water with a child-friendly shoreline, keep your boat at the generous shared dock, the boathouse (complete with a rooftop patio) makes an ideal spot for watching the sun go down and the lakeside fire pit is an ideal location for some quality family time roasting marshmallows or hot dogs. Nestled in the heart of an area known as an outdoor playground, this property offers the perfect balance of relaxation and access to all of your favourite pass times. Whether you’re hitting the Beaver Valley slopes, teeing off on lush greens, exploring scenic cycling routes or making tracks along the famous Bruce Trail – the choice is yours since this property is located just 10 mins from all of it! Don’t miss this chance to experience the best of Grey County has to offer! Under 2hrs from the GTA, 90 mins from Kitchener-Waterloo, Barrie & Guelph, 30 mins from Collingwood/Thornbury & 15 mins from amenities in the charming villages of Kimberley, Flesherton & Markdale. (id:56241)
- Listing ID: 40633007
- Property Type: Single Family
Schedule a Tour
Schedule Private Tour
Paul Casey would happily provide a private viewing if you would like to schedule a tour.
Match your Lifestyle with your Home
Contact Paul Casey, who specializes in Grey Highlands real estate, on how to match your lifestyle with your ideal home.
Get Started Now
Lifestyle Matchmaker
Let Paul Casey find a property to match your lifestyle.
Listing provided by FOREST HILL REAL ESTATE INC. BROKERAGE
MLS®, REALTOR®, and the associated logos are trademarks of the Canadian Real Estate Association.
This REALTOR.ca listing content is owned and licensed by REALTOR® members of the Canadian Real Estate Association. This property for sale is located at 222 PLANTTS POINT Road in Grey Highlands Ontario. It was last modified on August 13th, 2024. Contact Paul Casey to schedule a viewing or to discover other Grey Highlands homes for sale.

