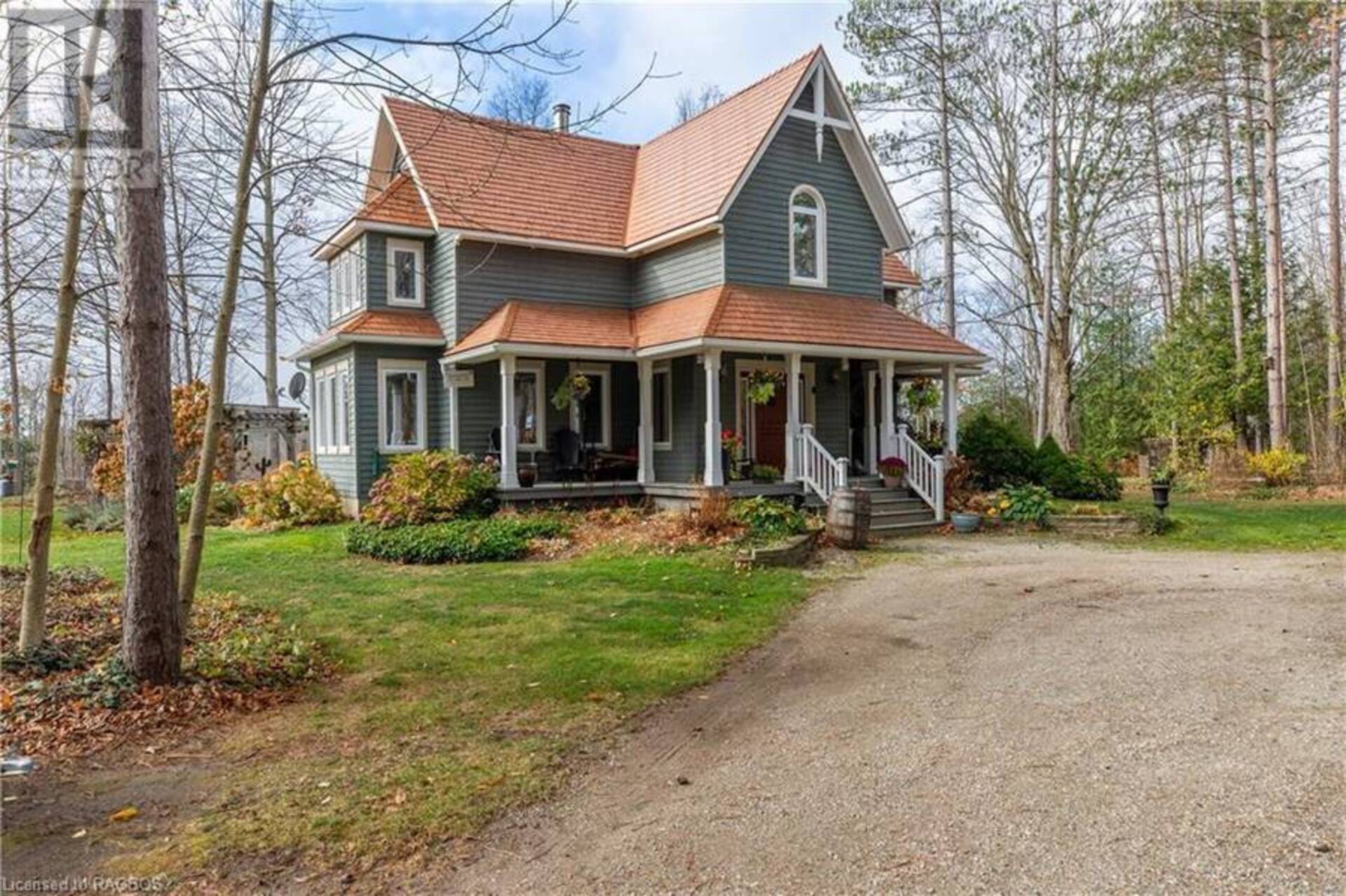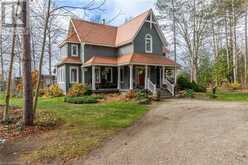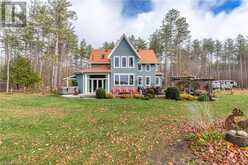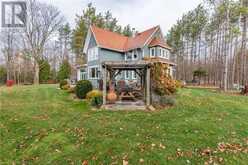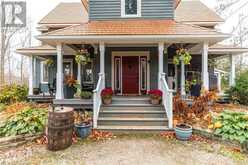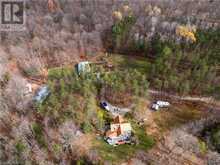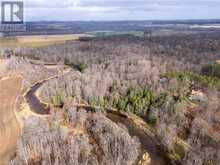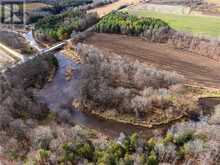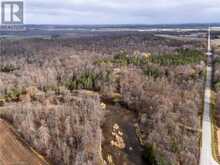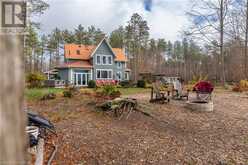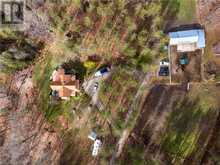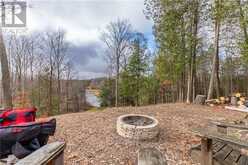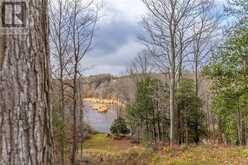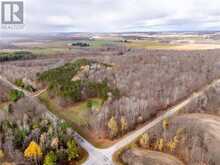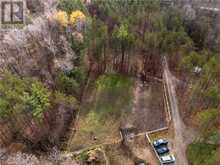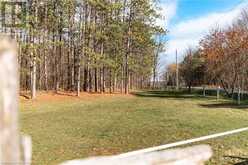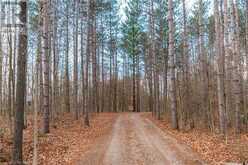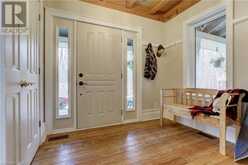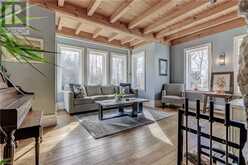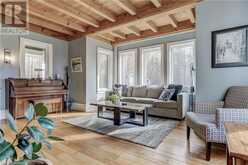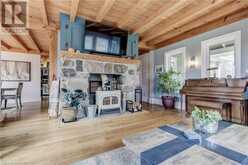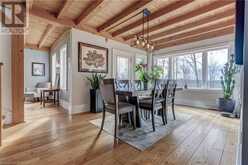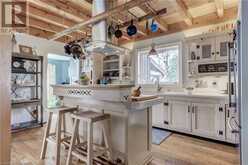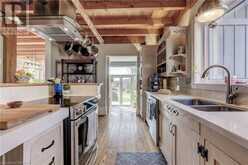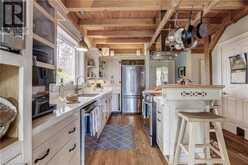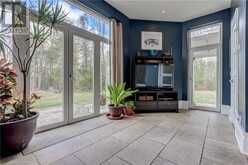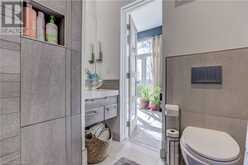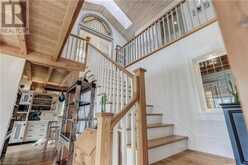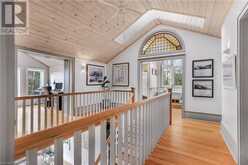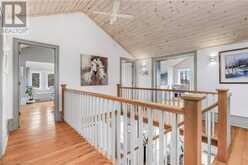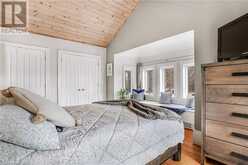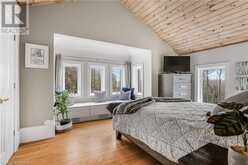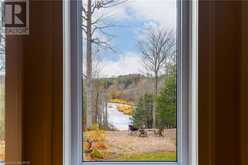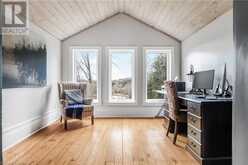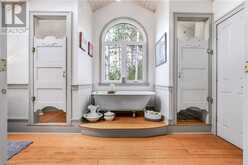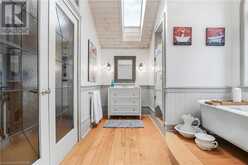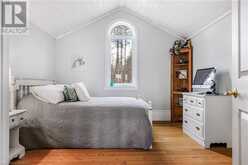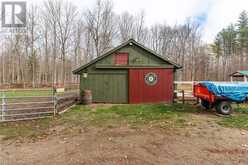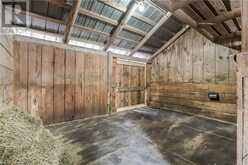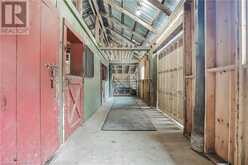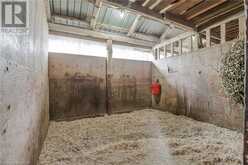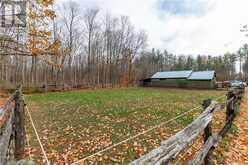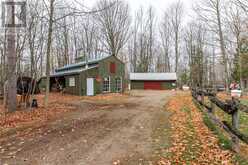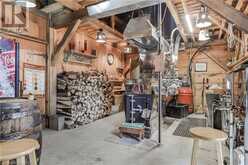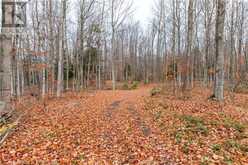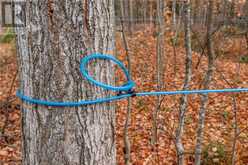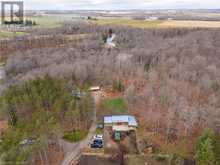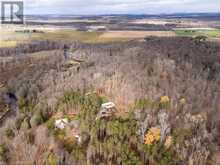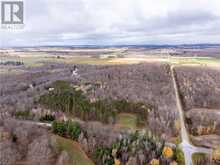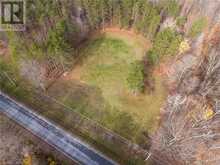1626 CONCESSION 14, Brockton, Ontario
$1,395,000
- 3 Beds
- 2 Baths
- 1,940 Square Feet
RIVERFRONT HORSE FARM ALONGSIDE A SUGAR MAKER’S DREAM! Spanning approximately 48+ acres and perfectly situated alongside the serene Teeswater River, this unique estate features The Sugar House Studio—a fully equipped maple syrup operation & a beautifully designed home that perfectly balances comfort with character. Built in 1993, this two-storey residence boasts 3 bedrooms and combines modern amenities with rustic elegance. Step into a spacious kitchen that features an island, new dishwasher, & induction stove. The dining room, as well as all the westerly windows, provides breathtaking views of the river, while the living room invites relaxation with its wood stove & fieldstone hearth nearby. A thoughtfully designed mudroom includes a Murphy bed & convenient 3-piece bathroom w/heated floors powered by passive solar heat, perfect for your extra guests. Ascend to the second floor, where you'll find cathedral ceilings & luxurious 4-piece bathroom complete with a separate shower, a clawfoot soaker tub, closet laundry, & skylight. The primary bedroom offers stunning river views, complemented by 2 additional bedrooms, one of which is currently used as an office. The basement has a workshop equipped with 220-volt electrical plugs, making it ideal for any project. The Pinterest-worthy barn has been upgraded for functionality, featuring 4 stalls, & nicely fenced paddocks with all new electrical wiring installed in 2021. Most of the pastures have new posts & fencing, along with 2 drinking posts to ensure your equine family members have everything they need to feel at home. Wide groomed trails provide a perfect setting for evening walks or excursions. A few of the many upgrades include a new geothermal furnace (2020), newer high-end copper-colored metal roof, new double-pane windows (2022), commercial water softener, reverse osmosis system, new eaves (2023), & approximately 8 km of trails and fencing. This outdoor oasis is truly a one-of-a-kind farm property! (id:56241)
- Listing ID: 40665526
- Property Type: Single Family
- Year Built: 1993
Schedule a Tour
Schedule Private Tour
Paul Casey would happily provide a private viewing if you would like to schedule a tour.
Match your Lifestyle with your Home
Contact Paul Casey, who specializes in Brockton real estate, on how to match your lifestyle with your ideal home.
Get Started Now
Lifestyle Matchmaker
Let Paul Casey find a property to match your lifestyle.
Listing provided by CENTURY 21 IN-STUDIO REALTY INC., Brokerage (Markdale)
MLS®, REALTOR®, and the associated logos are trademarks of the Canadian Real Estate Association.
This REALTOR.ca listing content is owned and licensed by REALTOR® members of the Canadian Real Estate Association. This property for sale is located at 1626 CONCESSION 14 in Brockton Ontario. It was last modified on November 5th, 2024. Contact Paul Casey to schedule a viewing or to discover other Brockton properties for sale.

