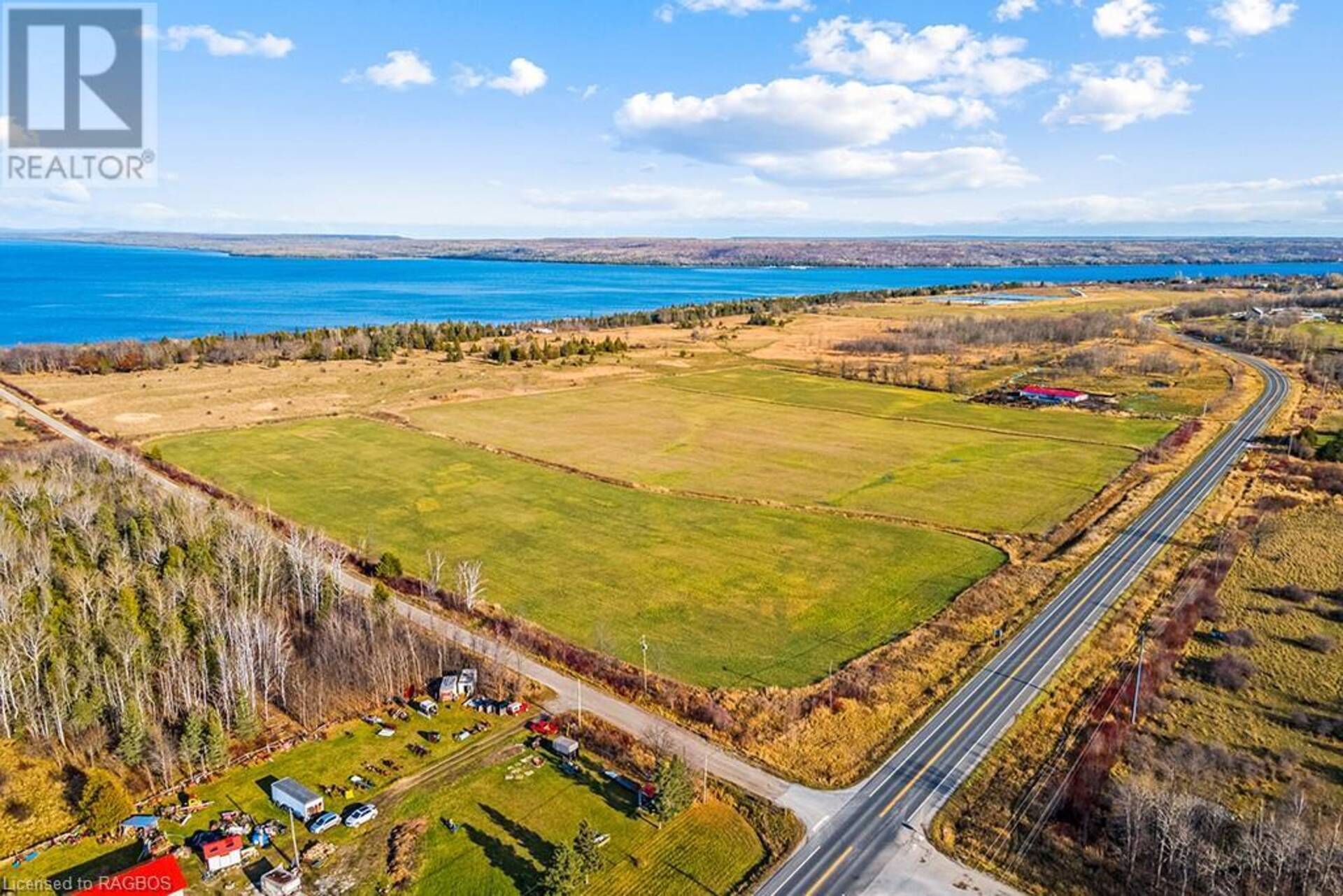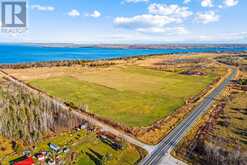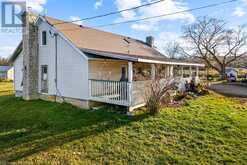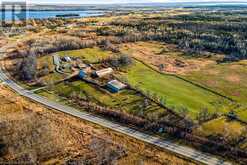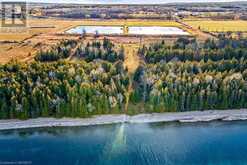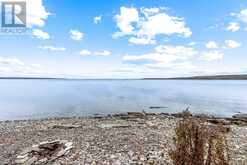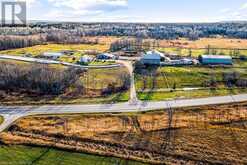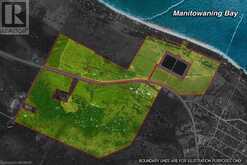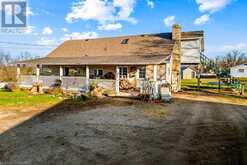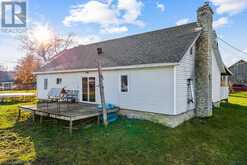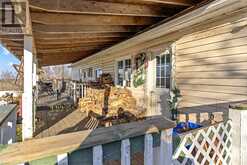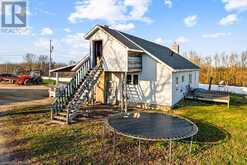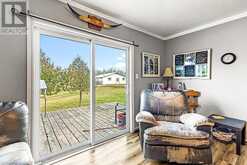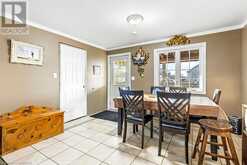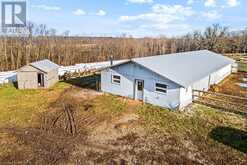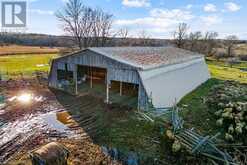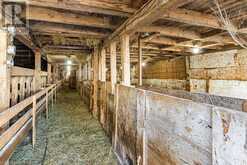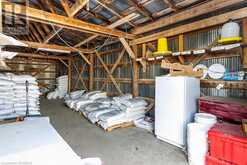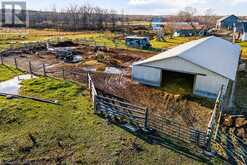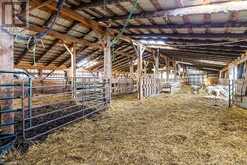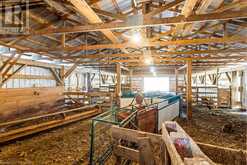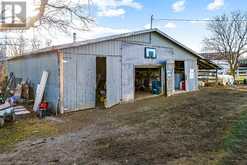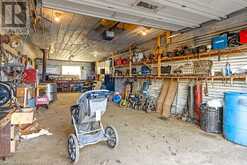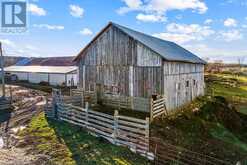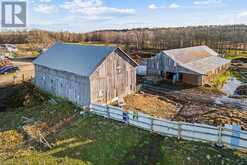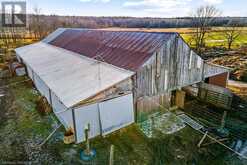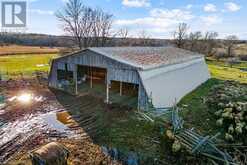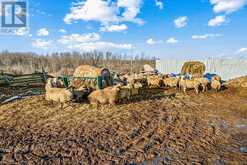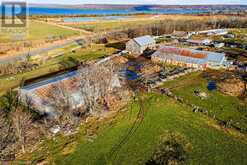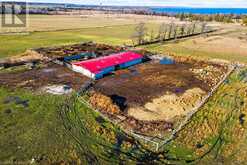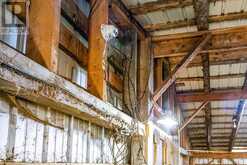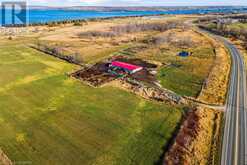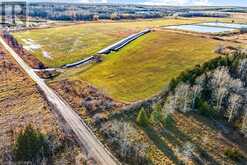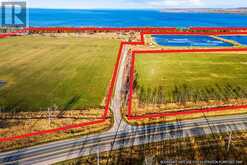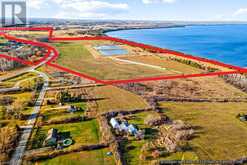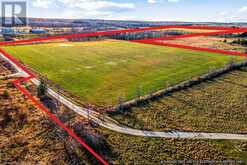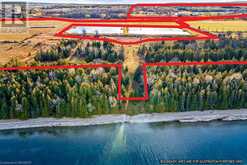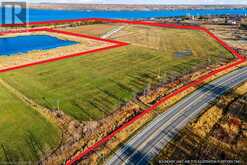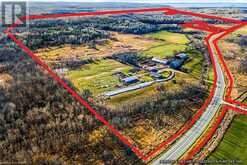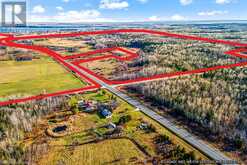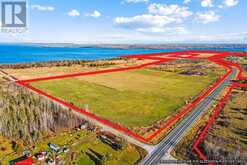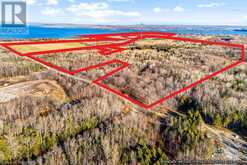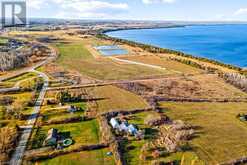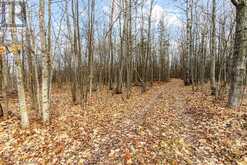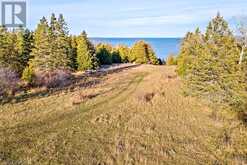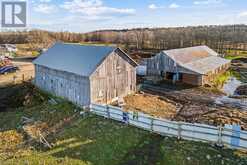15339 6 Highway, Manitowaning, Ontario
$1,900,000
- 5 Beds
- 1 Bath
- 2,000 Square Feet
The perfect opportunity to own 340 acres of versatile farmland on Manitoulin Island. This package consists of four parcels of land, of which 100 acres are cultivated and the remainder are a combination of pasture and bushland. A small maple bush and the potential to lease land offer additional value to this investment. Located minutes outside of Manitowaning, on the shores of Manitoulin Island with direct water frontage. Highway 6 runs through the property- providing great exposure and road access to most corners of the farm. You can relax by the wood stove in the cozy, ranch style bungalow. Five bedrooms and one bathroom provide space to raise a growing family. Several outbuildings offer plenty of room to expand. Three barns for housing livestock are currently set up for sheep but have the potential for conversion to cattle. Two storage buildings have plenty of room for hay and equipment. Additional property highlights include a communication tower generating $7200 annually, plenty of wildlife activity and cottage worthy views. For those interested, there is the potential to purchase with this property. Farm machinery, a portfolio of custom farm work, a small feed depot and a full time employee. (id:56241)
- Listing ID: 40509834
- Property Type: Agriculture
Schedule a Tour
Schedule Private Tour
Paul Casey would happily provide a private viewing if you would like to schedule a tour.
Match your Lifestyle with your Home
Contact Paul Casey, who specializes in Manitowaning real estate, on how to match your lifestyle with your ideal home.
Get Started Now
Lifestyle Matchmaker
Let Paul Casey find a property to match your lifestyle.
Listing provided by WILFRED MCINTEE & CO LTD Brokerage (DUR)
MLS®, REALTOR®, and the associated logos are trademarks of the Canadian Real Estate Association.
This REALTOR.ca listing content is owned and licensed by REALTOR® members of the Canadian Real Estate Association. This property for sale is located at 15339 6 Highway in Manitowaning Ontario. It was last modified on February 14th, 2024. Contact Paul Casey to schedule a viewing or to discover other Manitowaning properties for sale.

